2 BEDROOM | 2 BATH | 1,043 SQFT
3rd Floor Option with 16’ Living Room Ceilings and an Additional Sky Window
Named for our favorite breakfast stop in The Plaza, Aurora is a more spacious Classen floor plan with all the same bells and whistles. Enjoy this thoughtfully designed open floor plan with all stainless steel appliances, quartz countertops, slow-close cabinetry, massive windows with roller shades, and many more premium finishes. Want to expand your space for all those dinner parties, game nights, and get-togethers? Transform your place in minutes with the flexibility of your mobile kitchen island! Have your choice of first-floor convenience with a front porch, a second-floor elevated view with a private balcony, or the luxurious 3rd floor with a 16’ living room ceiling and sky window (and of course, a private balcony!) Also, all Aurora floor plans are corner units, so enjoy that extra natural night and only one shared wall.
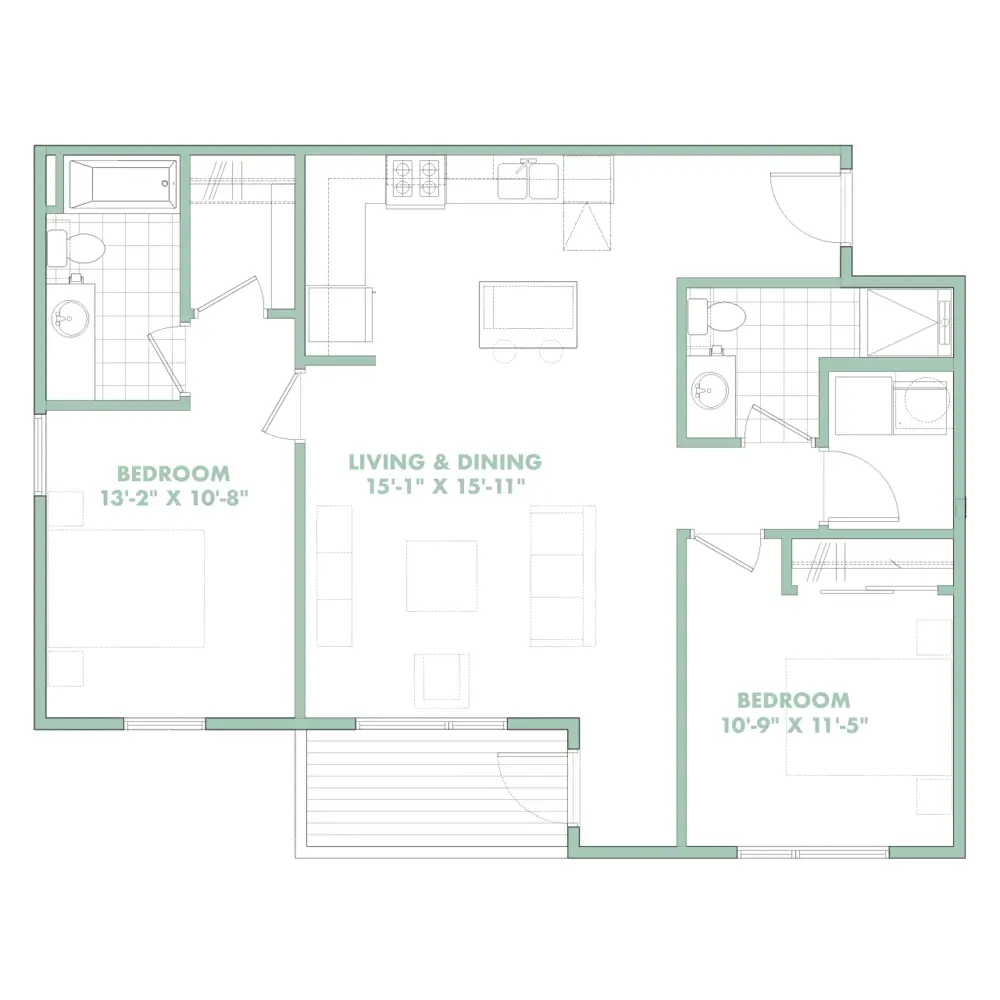
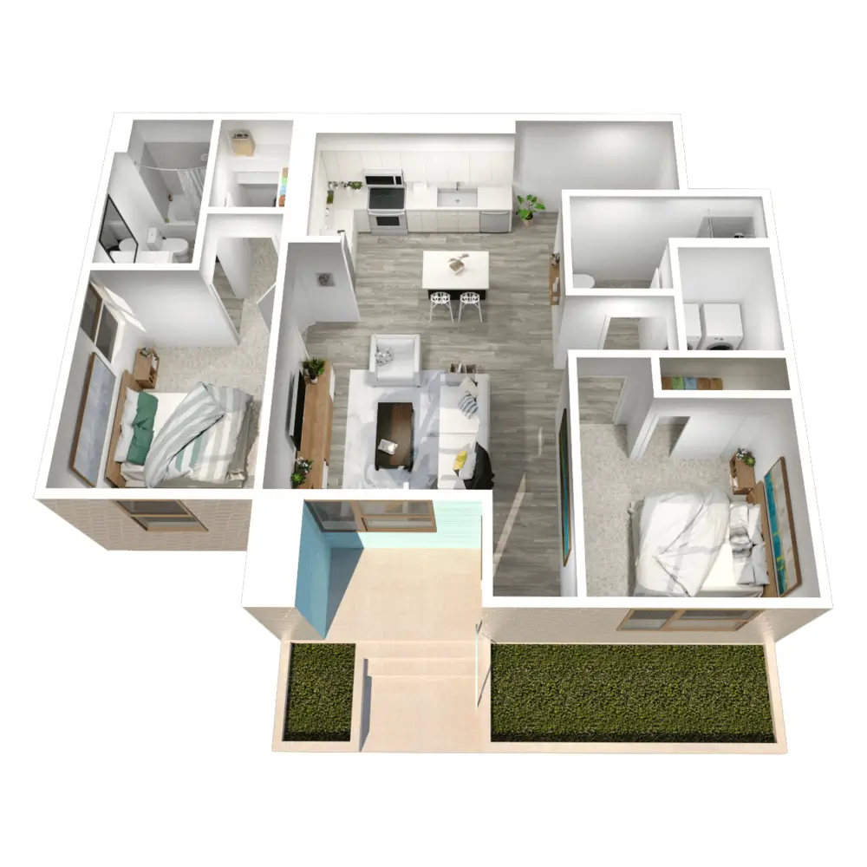
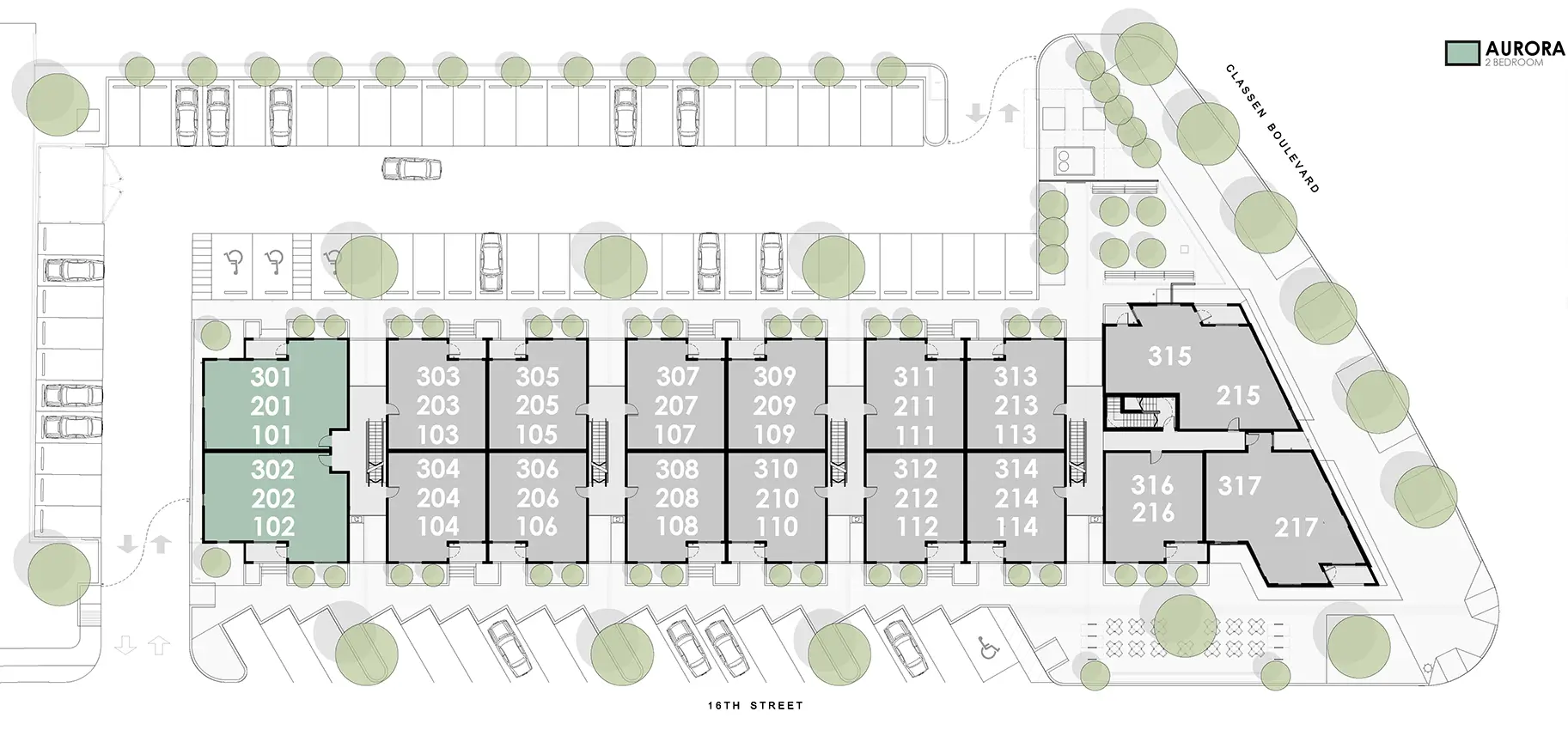
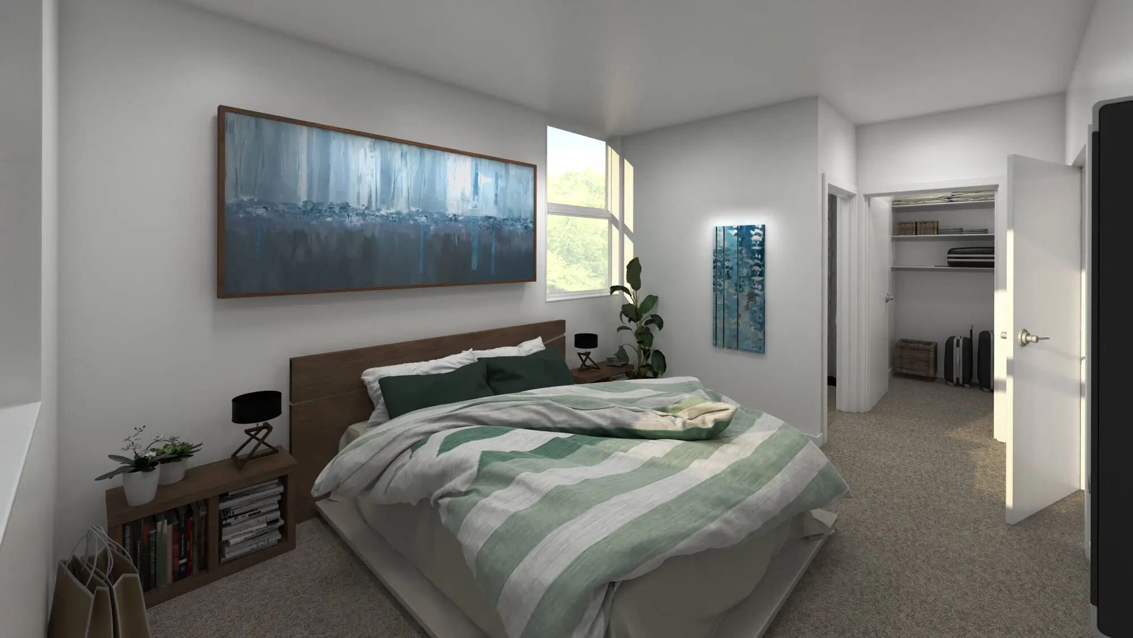
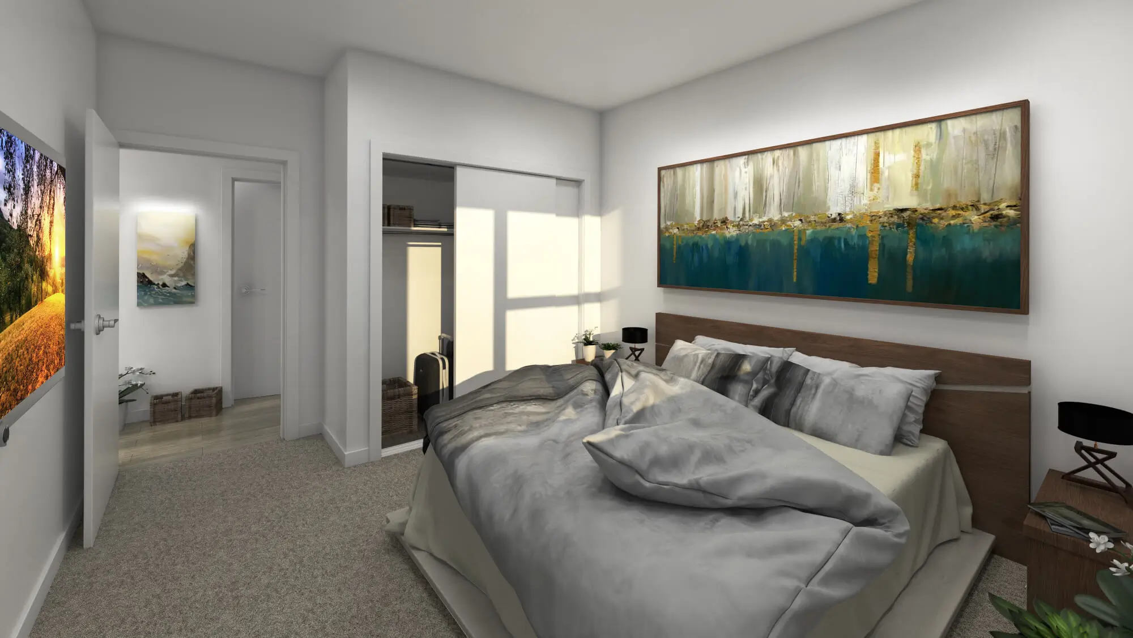
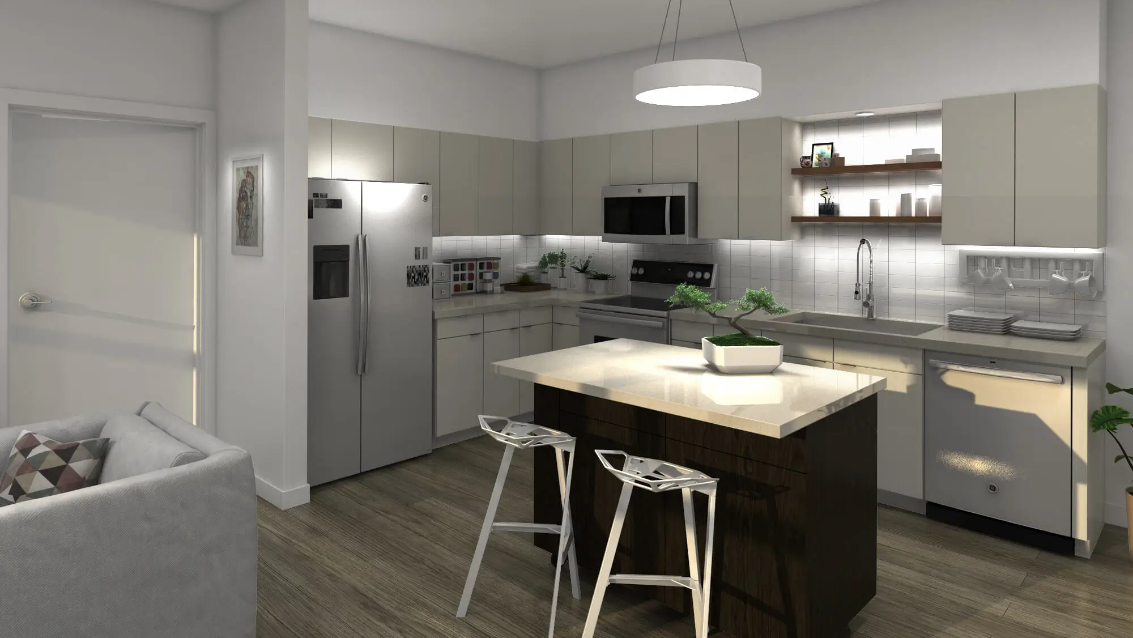
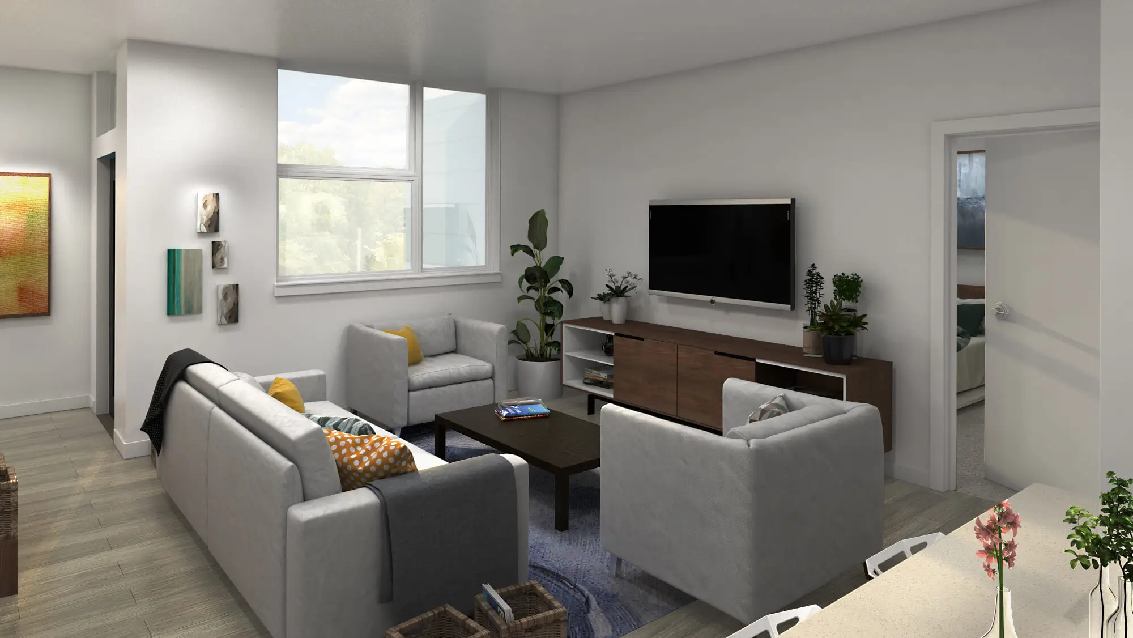
Walkable to Nearby Grocery
4 Minute Drive to Uptown
3 Minute Drive to Midtown
7 Minute Drive to Downtown