3 BEDROOM | 3 BATH | 2,002 SQFT
Signature Series floor plan. Only 1 unit with this original design.
We love Roxy’s ice cream. We also love three bedrooms, three baths, and three private balconies! Named for Roxy’s Ice Cream Social in The Plaza, Roxy is our largest two-story signature floor plan with a spacious kitchen/living room, 20’ living room ceiling, and three outdoor spaces, including two first-floor balconies and a rooftop terrace. Sometimes you need three dips, you know?
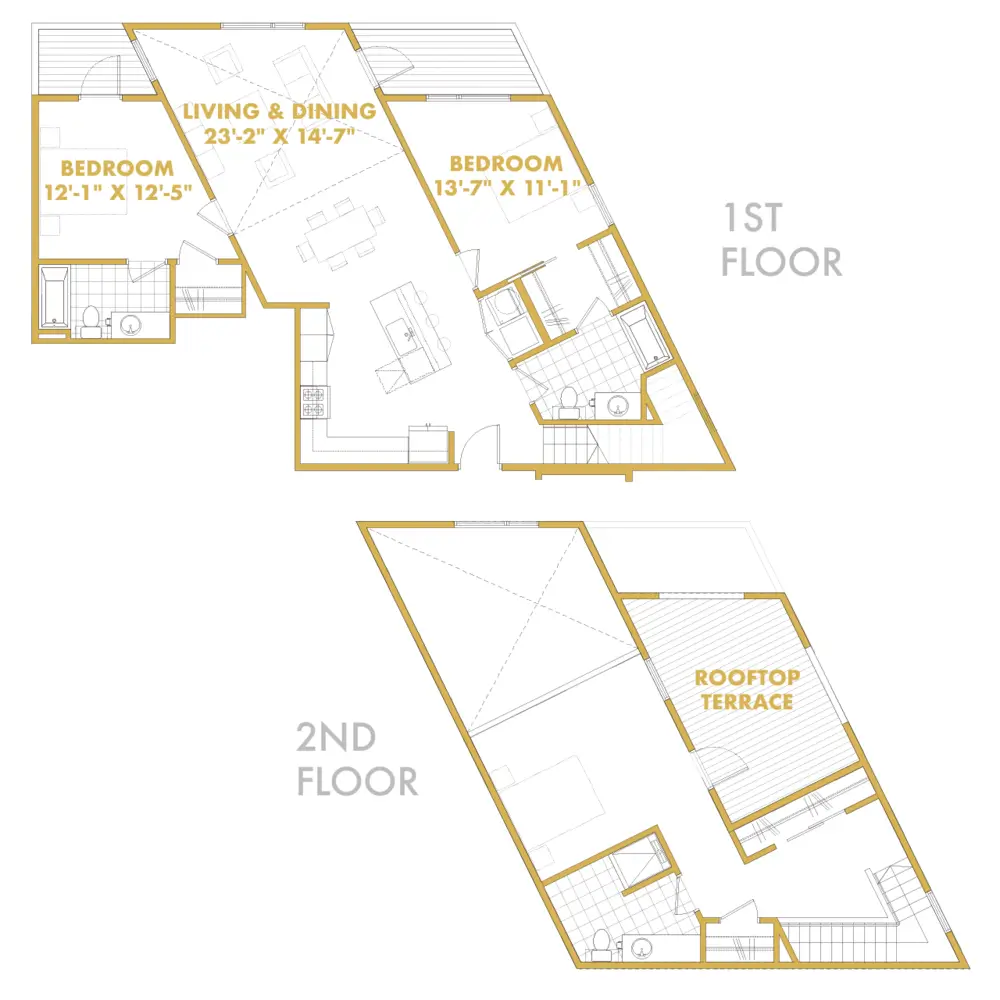
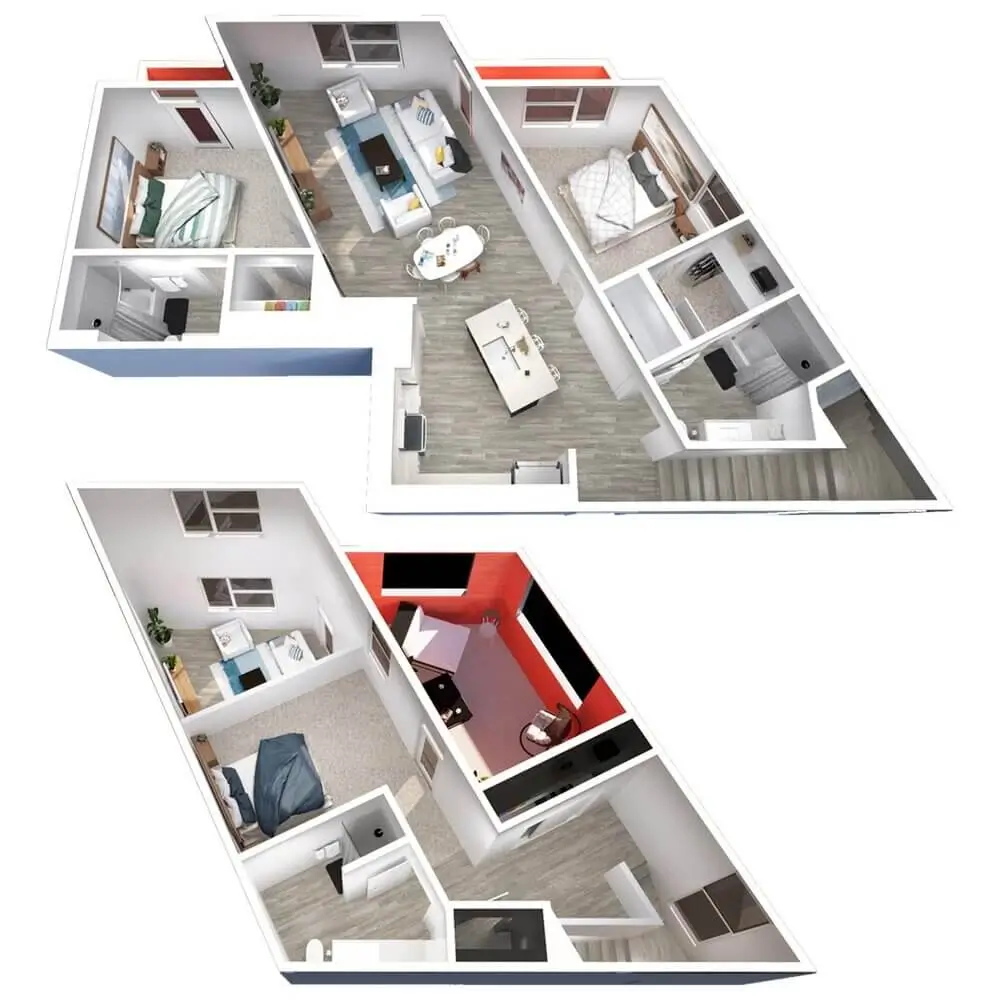
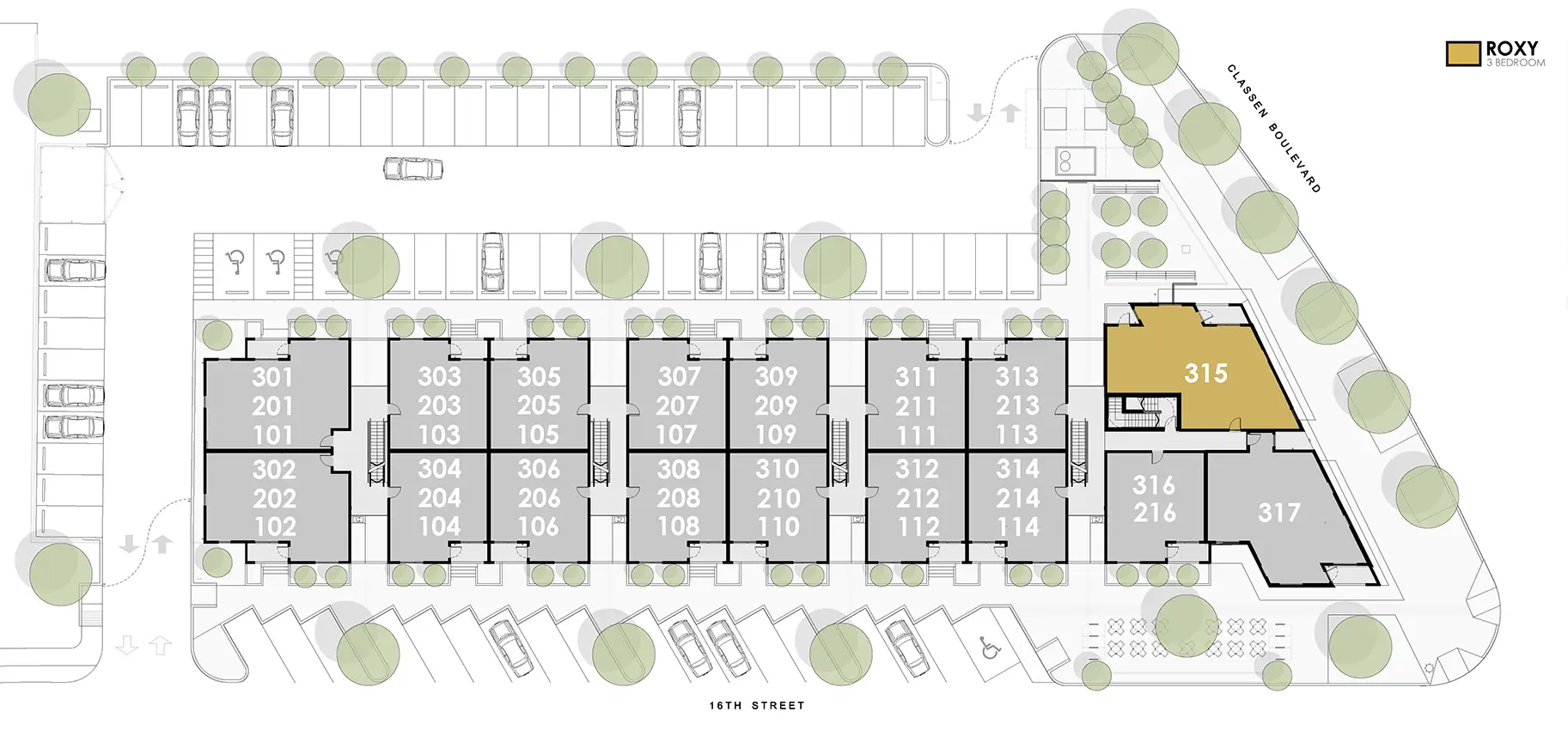
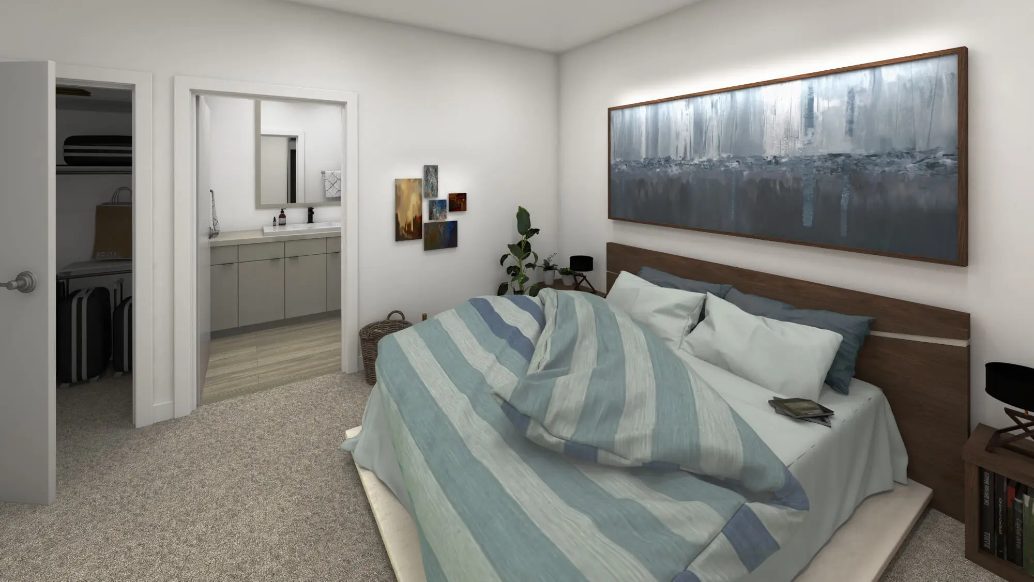
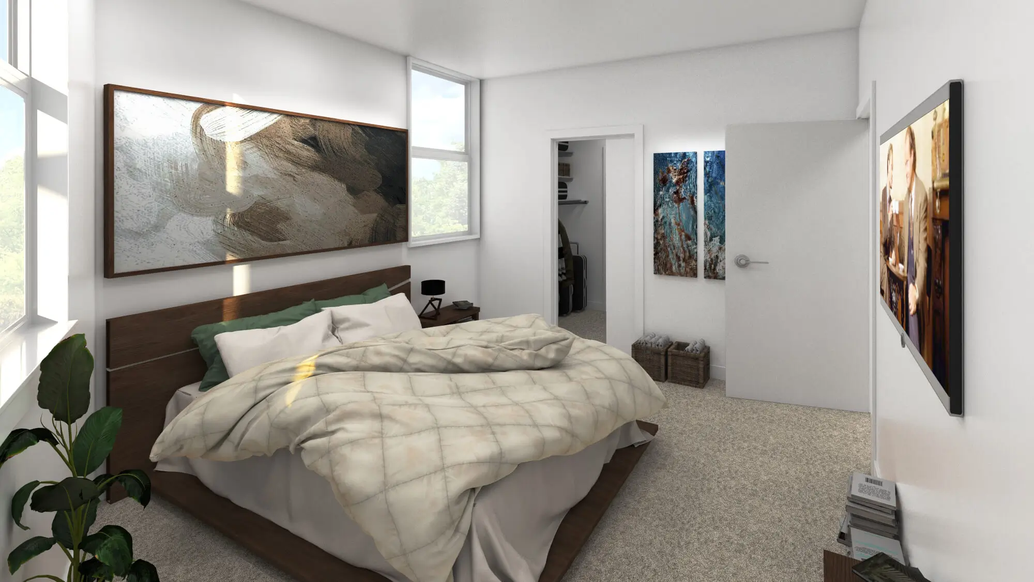
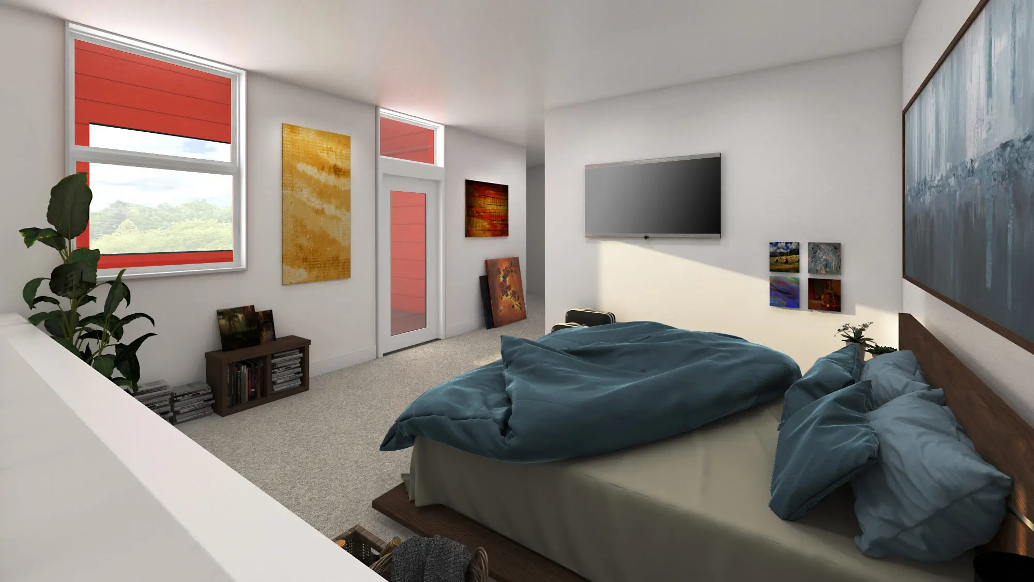
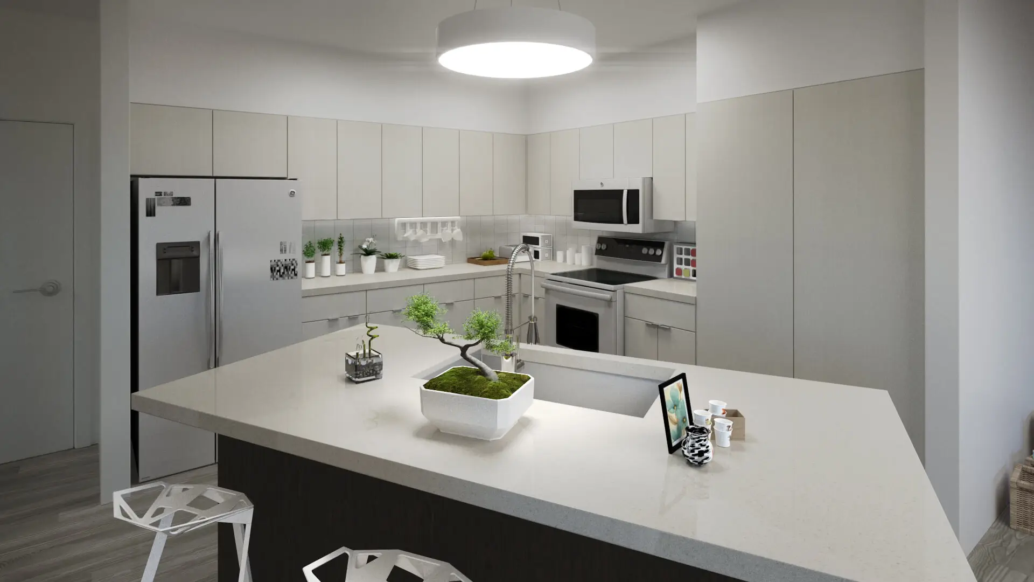
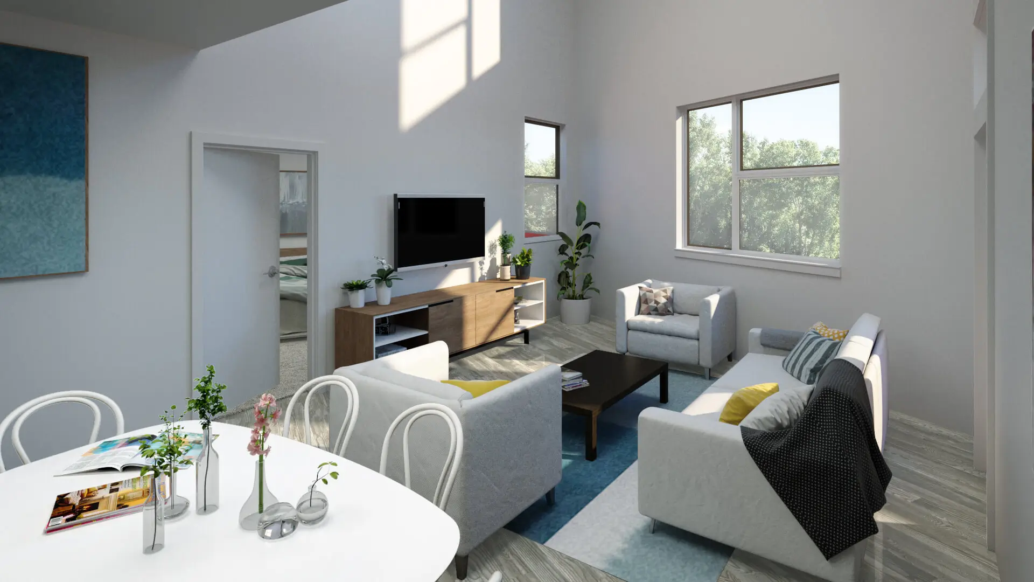
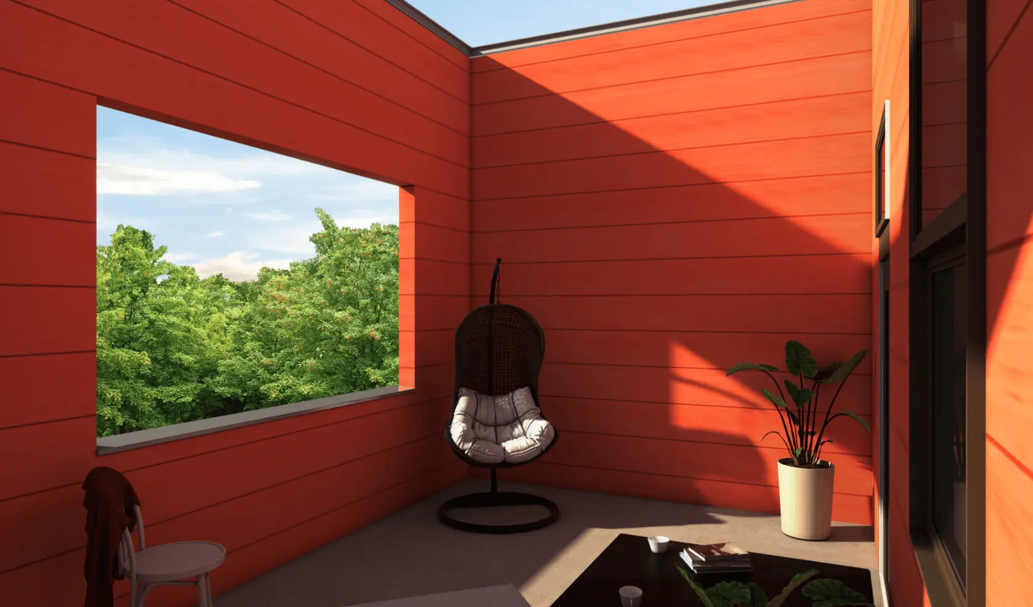
Walkable to Nearby Grocery
4 Minute Drive to Uptown
3 Minute Drive to Midtown
7 Minute Drive to Downtown